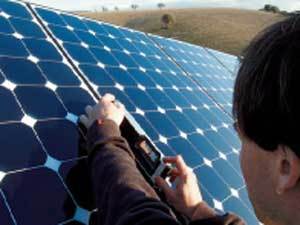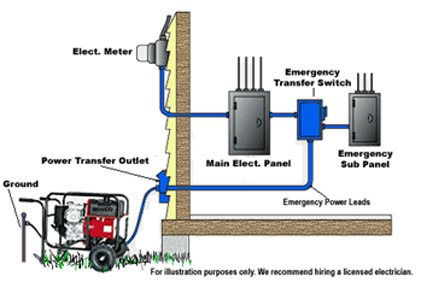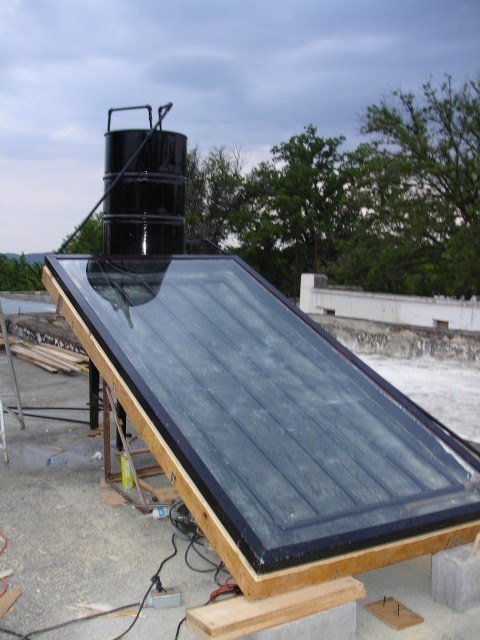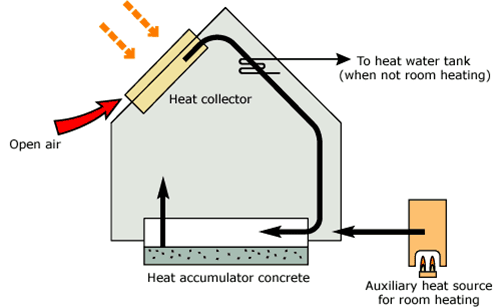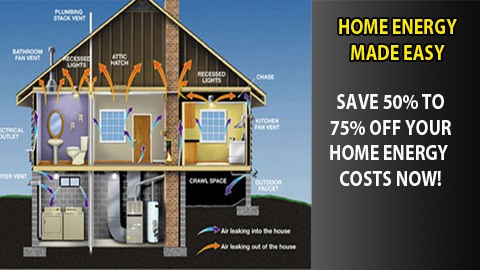Lesson 10: Passive Solar Design
Click Video to Watch
Course Summary: Passive Solar Design
The difference between a passive solar design home and a conventional one is a passive solar home is designed to take full advantage of free solar energy and a conventional one is not.

But even better, passive solar design can be used for both heating in winter, and cooling in summer. You can get the best of both worlds with proper planning.
The purpose of this chapter is to get you thinking in terms of what you can do to take advantage of the design and positioning of your home. This is well worth considering since you are getting free heat in return.
Energy Efficiency First
Before you add solar features to your new home design or existing house, remember that energy efficiency is the most cost-effective strategy for reducing heating and cooling bills. Choose building professionals experienced in energy-efficient house design and construction and work with them to optimize your home’s energy efficiency. If you’re remodeling an existing home, the first step is to have a home energy audit to prioritize the most cost-effective energy efficiency improvements.
Site Selection
If you’re planning a new passive solar home, a portion of the south side of your house must have an unobstructed “view” of the sun. Consider possible future uses of the land to the south of your site—small trees become tall trees, and a future multi-story building can block your home’s access to the sun. In some areas, zoning or other land use regulations protect landowners’ solar access. If solar access isn’t protected in your region, look for a lot that is deep from north to south and place the house on the north end of the lot.
Passive Solar Design
I’m asking you to evaluate your home in terms of solar potential. And again, every house, every situation is different. You may not be able to take advantage of these strategies. It is up to you to determine your present situation and if this free resource can be used.
In short, (for heating purposes) a passive solar design home you want to maximize any and all south, and west facing windows to collect solar energy during the day, and release it into other cooler areas of your house.

You now have your house air sealed and are seeing real saving on your utility bill. You’re now in a position to take aim at the energy monsters and start whittling away at them. Namely, heating, cooling, and hot water.
The first thing to consider is your property’s potential for solar energy.
Your home's windows, walls, and floors can be designed to collect, store, and distribute solar energy in the form of heat in the winter and reject solar heat in the sum- mer. This is called passive solar design or climatic design because, unlike active solar heating systems, it doesn't involve the use of mechanical and electrical devices, such as pumps, fans or electrical controls to move the solar heat.
Heat-Movement Physics
Sorry, but I have to get technical on you. As a fundamental law, heat moves from warmer materials to cooler ones until there is no longer a temperature difference between the two. A passive solar building makes use of this law through three heat- movement mechanisms—conduction, convection, and radiation—to distribute heat throughout the living space.
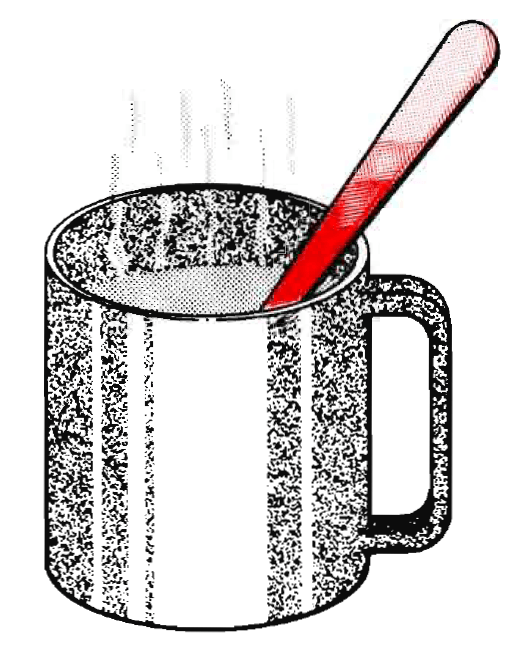
Conduction is the way heat moves through materials, traveling from molecule to molecule. For example, a spoon placed into a hot cup of coffee conducts heat through its handle and into the hand that grasps it.
Convection is the way heat circulates through liquids and gases. Lighter, warmer fluid rises, and cooler, denser fluid sinks. For instance, warm air rises because it is lighter than cold air, which sinks. This is why warmer air accumulates on the second floor of a house, while the basement stays cool. Some passive solar homes use air convection to carry solar heat from a south wall into the building’s interior.
Radiant heat moves through the air from warmer objects to cooler ones. There are two types of radiation important to passive solar design: solar radiation and infrared radiation. When radiation strikes an object, it is absorbed, reflected, or transmitted, depending on certain properties of that object.
Basic Passive Solar Design Techniques
Passive solar homes range from those heated almost entirely by the sun to those with south-facing windows that provide some fraction of the heating load.
The difference between a passive solar home and a conventional home is design.

And the key is designing a passive solar home to best take advantage of the local climate. Elements of design include window location and glazing type, insulation, air sealing, thermal mass, shading, and sometimes auxiliary heat.
You can apply passive solar design techniques most easily to new buildings. However, existing buildings can be adapted or "retrofitted" to passively collect and store solar heat.
In some ways, every home is a passive solar home because it has windows, but designing a home to work in its climate is the basis for these techniques.
But there are three basic types of passive solar design—direct gain, indirect gain, and isolated gain—that differ in how these five elements are incorporated.
Direct Gain
Direct gain is the simplest passive design technique. Sunlight enters the house through the aperture (collector)—usually south-facing windows with a glazing material made of transparent or translucent glass. The sunlight then strikes masonry floors and/or walls, which absorb and store the solar heat.
The surfaces of these masonry floors and walls are typically a dark color because dark colors usually absorb more heat than light colors. At night, as the room cools, the heat stored in the thermal mass convects and radiates into the room.
Indirect Gain – Trombe Wall
An indirect-gain passive solar home has its thermal storage between the south-facing windows and the living spaces.
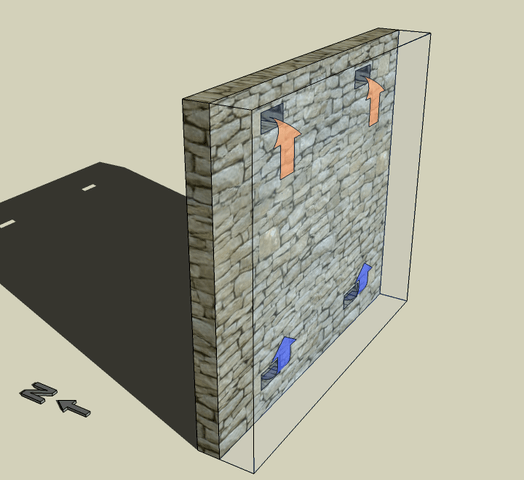
Using a Trombe wall is the most common indirect-gain approach. The wall consists of an 8 to 16 inch-thick masonry wall on the south side of a house.
A single or double layer of glass is mounted about 1 inch or less in front of the wall’s surface. Solar heat is absorbed by the wall’s dark-colored outside surface and stored in the wall’s mass, where it radiates into the living space.
The Trombe wall distributes or releases heat into the home over a period of several hours. Solar heat migrates through the wall, reaching its rear surface in the late afternoon or early evening.
When the indoor temperature falls below that of the wall’s surface, heat begins to radiate and transfer into the room. For example, heat travels through a masonry wall at an average rate of 1 hour per inch. Therefore, the heat absorbed on the outside of an 8 inch-thick concrete wall at noon will enter the interior around 8pm.
Isolated Gain – Sunspace
A sun space—also known as a solar room or solarium—is a versatile approach to passive solar heating. A sun space can be built as part of a new home or as an addition to an existing one.
The simplest and most reliable sun space design is to install vertical windows with no overhead glazing. Sun spaces may experience high heat gain and high heat loss through their abundance of glazing. The temperature variations caused by the heat losses and gains can be moderated by thermal mass and low-emissivity windows.
The thermal mass that can be used include a masonry floor, a masonry wall bordering the house, or water containers. The distribution of heat to the house can be accomplished through ceiling and floor level vents, windows, doors, or fans. Most homeowners and builders also separate
The sunspace from the home with doors and/or windows so that home comfort isn’t overly affected by the sunspace’s temperature variations.
Designing Passive Solar Sunspaces
Important considerations for sun space design are:
- In very cold climates, double glazing reduces conductive losses through the glass to the outside.
- Insulated panels, shades, or blinds are more important for sunspaces than for Trombe walls, as sun spaces are sometimes occupied.
- As with Trombe walls, the darker the internal surfaces of the sunspace, the more effectively the thermal mass can store heat during the day.
- Do not overpopulate conservatories with vegetation, as foliage can reduce the system's heat capture by significantly shading the floor and wall.
- For all climates except those with very cool summers, operable or mechanized windows should be considered at top and bottom. These allow the sun space to avoid overheating by passively venting hot air out the top of the glazing and pulling cool air in through the bottom of the glazing.
Hybrid variations
Trombe Wall and Attached Sunspace
A Trombe wall is a system for indirect solar heat gain and, although not extremely common, is a good example of thermal mass, solar gain, and glazing properties used together to achieve human comfort goals passively.

It consists of a dark colored wall of high thermal mass facing the sun, with glazing spaced in front to leave a small air space. The glazing traps solar radiation like a small greenhouse. An attached sunspace is essentially a Trombe wall where the air space is so big it is habitable.
Trombe walls are a very useful passive heating system. They require little or no effort to operate, and are ideal for spaces where silence and privacy are desirable.
Sun spaces are equally simple and silent, and can allow views. Rooms heated by a Trombe wall or sun space often feel more comfortable than those heated by forced-air systems, even at lower air temperatures, because of the radiantly warm surface of the wall.
A successful Trombe wall or attached sunspace optimizes heat gain and minimizes heat loss during cold times, and avoids excess heat gain in hot times.
What You Can Do Starting Today
Evaluating Your property as a Solar Resource
The orientation and position of your property will have a profound effect on whether utilizing passive solar design are practical for you, both active and passive solar. You should consider both factors while evaluating your site's solar resource and sizing your system.
To get maximum benefit passive solar design your home should be oriented geographically to maximize the amount of daily and seasonal solar energy that it receives. In general, the best orientation in the northern hemisphere is true south. However, your property can face up to 45º east or west of true south without significantly decreasing its performance.
Downloads/Resources (Click to view or right click to download)
Checklists, Cheat sheets,...



