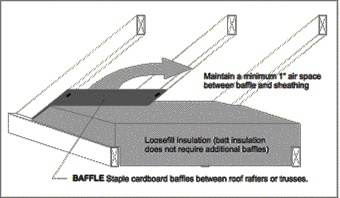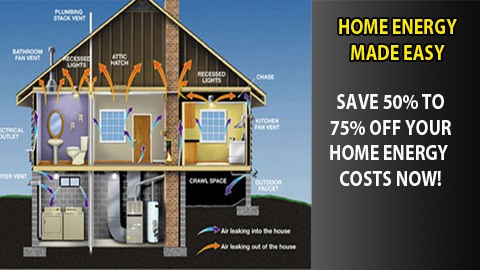Click Video to Watch
Energy Saving Attic Techniques
The most important thing you need to take away from this lesson is…
Air sealing your attic can have a major effect on your comfort as well as your utility bill. The basement and the attic are some of the biggest areas for energy saving.
Energy Saving in the Attic

Attic Preparation Work
This section lists work and details that should be performed (Ideally) before insulation is installed in attics as well as how to install insulation and attic related ventilation. This will not cover every situation. Because many of you already have insulation installed, think of this as a checklist of places to look prior to beginning work.
- · Chimney bases and through roof areas
- · Duct chases
- · Plumbing outlets
- · Drop soffits
- · Open wall cavities
- · Opening for wiring
- · Recessed ceiling lights
Energy Saving Techniques for Baffles for Eave and Soffit Vents

Soffit and eave vents should be baffled to prevent wind washing through the insulation and blockage of the vents. Baffles should be installed before adding more insulation.
Baffles should maintain an opening equal to or greater than the size of the vent. Baffles should be fastened to roof rafters with at least 9/16-inch staples or roofing nails. Anchor points should be spaced no more than 4 inches apart down each side, in the upper one-half portion of the baffles.
Baffles should be rigid, impervious to wind, and resistant to moisture. All baffles should extend 4 inches above the final level of insulation.
A continuous dam should be installed along continuous soffit or eave vents. Where a continuous soffit vent is existing, baffles should be installed somewhat equally spaced along the length of the soffit and allow enough net free area to satisfy the lower ventilation needs. Unbaffled bays that open to a soffit should be blocked and sealed with a rigid moisture resistant material so blown product is not able to enter soffit. Baffle should be installed far enough into the bay to reach the exterior side of the top plate. If compression occurs because of a narrowing roofline, that is acceptable.
Dams
Dams should be installed between insulated and uninsulated areas, such as garages, covered porches and along the upper edge where ceilings differ in height to keep loose-fill insulation from falling over the edge. To build dams, use batt insulation laid flat, with an R-value equal to that in the attic. The batt should be at least 14-1/2 inches wide. Other acceptable dam materials would be plywood or moisture-treated cardboard.
Dams should be installed around storage areas and covered 2 feet into the insulated area to comply with Human Contact requirements

Baffles for Light Fixtures, Fan/Lights, Chimneys and Miscellaneous
Most unfaced fiberglass batt insulation brands meet the ASTM E-136 noncombustible rating, but some do not.
When using noncombustible rated insulation, contractor should provide documentation to Home Energy Solutions.
Baffles should be made of rigid non-combustible material.
To prevent heat build-up, insulation should not be in contact with fixtures as described above. When needed, baffles should keep the insulation at least 3 inches, but not more than 4 inches, from the sides of the electrical fixtures, flues, and chimneys. Baffles should extend at least 4 inches above the final level of insulation.
Energy Saving Techniques for Bath Fans
Existing flexible plastic or metal vent ducts may remain if they are free of holes and kinks and are in otherwise good condition, provided they are vented to the exterior of the structure.
Exhaust fans that terminate in attics should be extended through to the outside and sealed to prevent any exhaust air from entering back into the attic. At least one backdraft damper should be functioning in each system either at the fan or where vented to the outside. To avoid sags, approximately 5 feet of flexible metal duct should be allowed per fan run. The remainder of the duct should be rigid metal.
Fan should be vented to nearest feasible location. Exhaust ducts should not sag or have more than two turns. If attic vent is used for fan exhaust, it should not be included in attic vent area calculations (see section AT 1.3).
Vent ducts should be securely attached to the fan housing using mechanical fasteners, such as screws or compression straps mechanically tightened.
Kitchen Fans

Kitchen exhaust fans should be vented to the exterior of the structure. Kitchen exhaust should be extended through to the outside and sealed to prevent any exhaust air from entering back into the attic.
Duct should be fastened to vent with mechanical fastener, such as sheet metal screws or compression strap mechanically tightened. Existing plastic ducts are unacceptable.
If a new exhaust duct is required for a kitchen stove, it should be at least 28-gauge galvanized steel. The exhaust duct should be airtight and extend directly into a code-approved, metal vent cap. Use screws to attach sections of the duct to each other.
The exhaust duct should not have horizontal runs or 90-degree bends and should meet all local building codes. At least one backdraft damper should be functioning in each system either at the fan or where vented to the outside.
Downdraft exhaust ducts may have a 90-degree turn, should exit through the foundation or exterior wall, and should end in a metal vent cap.
Dryer Exhaust Fans
Dryer exhaust fans should be vented to the exterior of the structure and should have a backdraft damper. New dryer vents should be rigid metal and should be permanently supported. Exhaust systems should be as straight as practical and should not exceed 25 feet.
To prevent blockage with lint, dryer vent ducts should not be connected with screws.
Existing flexible plastic or metal vent ducts may remain if they are in good condition, provided they are vented to the exterior of the structure.
Water Pipes in Attics
If water pipes exist in the attic, they should beinsulated as well.
Inside Attic Access Doors
Inside attic and kneewall accesses should be insulated and weather-stripped.

Weather-stripping should be permanently attached. Accesses with air leaks that cannot be weather-stripped should be repaired. Ceiling accesses should be insulated to R-30 with batts or rigid insulation. Kneewall accesses should be insulated to a minimum of R-15.
Batt insulation should be attached to the door with twine. The twine should be stapled to the edges of the door. Stapling the insulation directly to the door is unacceptable. Rigid insulation may be fastened to the door in lieu of batt insulation.
Attic accesses should be protected from having loose-fill insulation fall through the opening. The full level of ceiling insulation should be maintained to the edge of the attic access opening by one of the following methods:
- The opening may be framed with wood or plywood boards. The framing should be permanently attached and extend at least 4 inches above the final level of insulation. Cardboard is not acceptable.
- A 14-1/2-inch wide (or wider) insulation batt laid flat, with an R-value equal to that specified for the attic, may be placed tightly around the perimeter of the access opening. This 14-1/2 inches should be maintained in all outward directions from the access opening, including corners. Scoop out all loose-fill insulation from the edges before laying batts.
Pull-Down Stairs
Pull-down stairs in heated areas should be weather-stripped and insulated to a minimum of R-10. Insulation and weather-stripping should not prevent easy operation of the stairs. Factory or site built pull down stair covers are recommended and should have a minimum R 10.
Outside Attic Access Doors
Any outside access should have a door that is easily opened to permit inspection, and should be weatherproof and vermin-proof.
Energy Saving techniques for Kneewalls in Attic Areas
Kneewall accesses should be insulated to R15 and weather-stripped. If kneewall is used for storage, fibrous kneewall door insulation should be covered to prevent human contact . All penetrations through the wall should be sealed with caulk or foam.
Kneewall insulation should be installed prior to installing ceiling insulation. Kneewalls that are uninsulated should be insulated to a minimum of R-15 in a 2x4 cavity, and R21 in a 2x6 cavity. When adding new insulation over existing kneewall insulation, the cavity should be completely filled. Do not install new insulation with a vapor retarder on top of pre-existing insulation. Horizontal installations should be insulated to R21.
Kneewall insulation, whether new or pre-existing, should be covered with a durable, vapor permeable air barrier material to prevent air penetration of the insulation, and to ensure that the insulation is held in full contact with the wall cavity. Air barrier material should be tested and labeled. The air barrier material should be permanently fastened so that it supports the kneewall insulation.
Downloads/Resources (Click to view or right click to download)
Checklists, Cheat sheets,...
In-Depth Info,...

Solar Hot Water Collector: The Best Guide to Building and Installing a Solar Hot Water System
Hello there, fellow solar enthusiasts! It’s great to be talking with you

Hybrid Solar Wind Power Generation System: Best Comprehensive Guide to Building Your Own Renewable Energy Solution
Hello there! If you are looking for an alternative energy source that

Solar Heating System: Best Comprehensive Guide to Building and Installing a Solar Heating System
As a solar heating system expert, I have seen firsthand how this

Solar Cooling: How to Keep Your Home Cool with Solar Energy?
Hey there, folks! As a solar cooling consultant with years of experience

Stand Alone Solar Power System: How to Build an Off-Grid Solar Power System for Your Home?
As the demand for sustainable energy solutions increases, stand alone solar power

Solar Heating Systems: The Different Types and Benefits Of Solar Heating Systems
As a solar heating systems expert, I know that these innovative technologies

